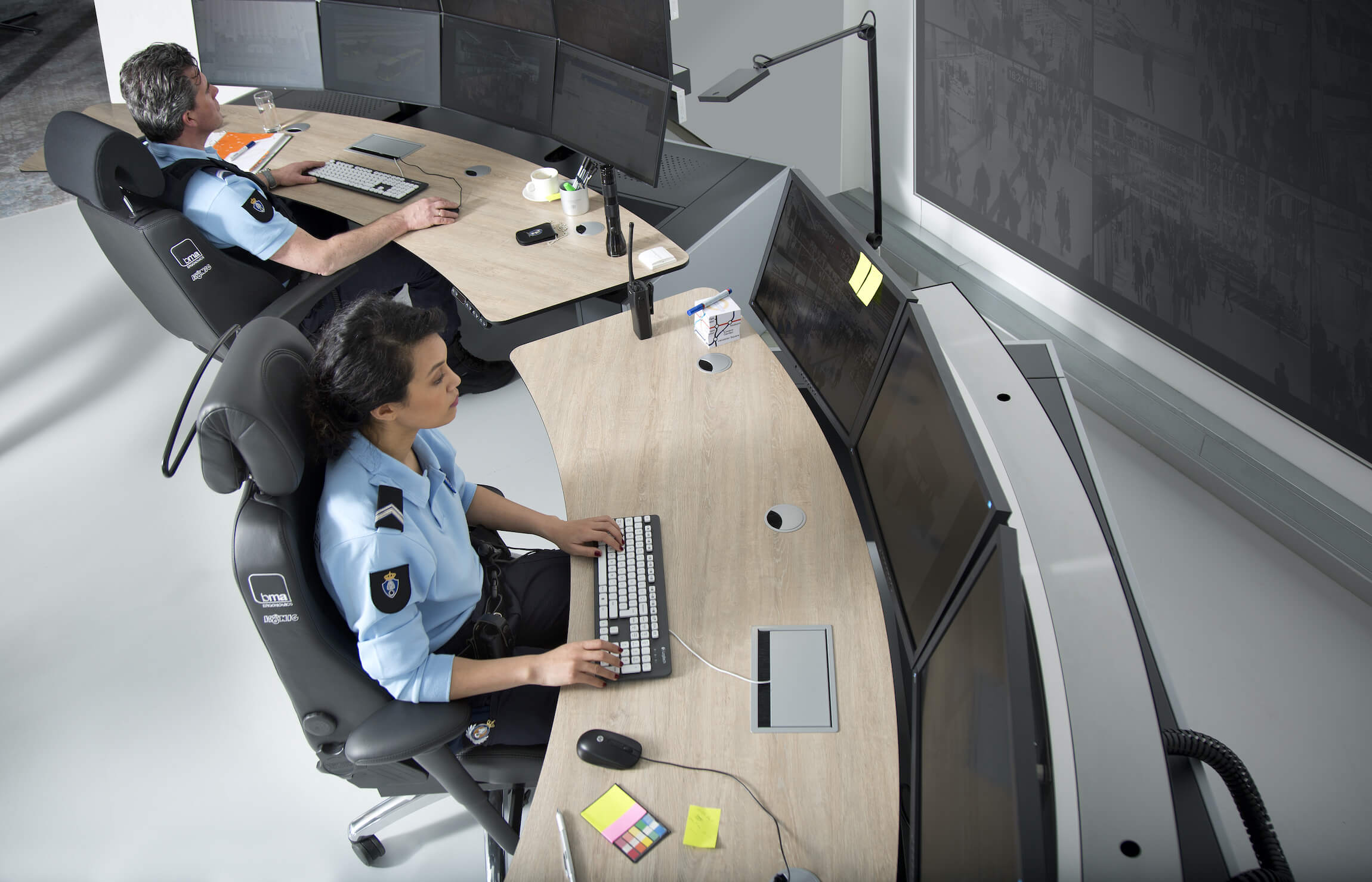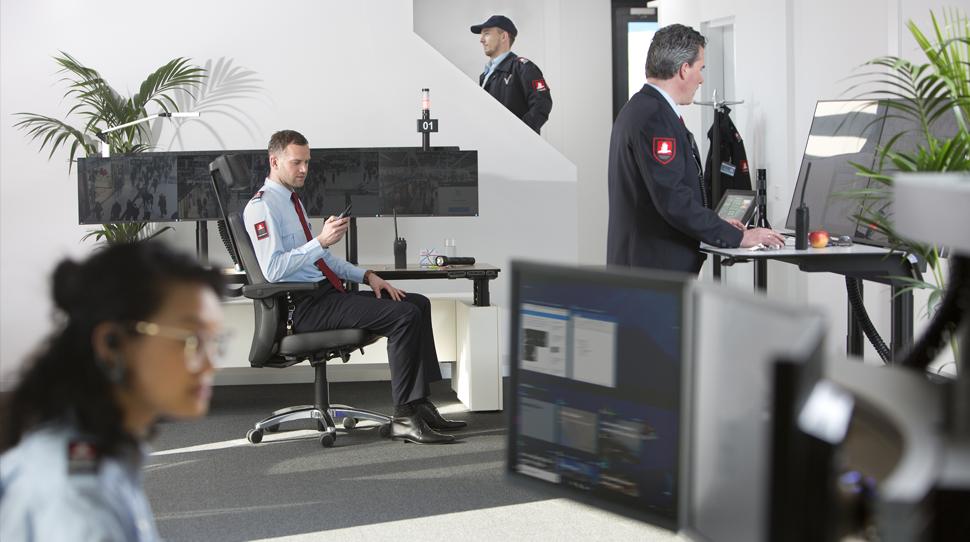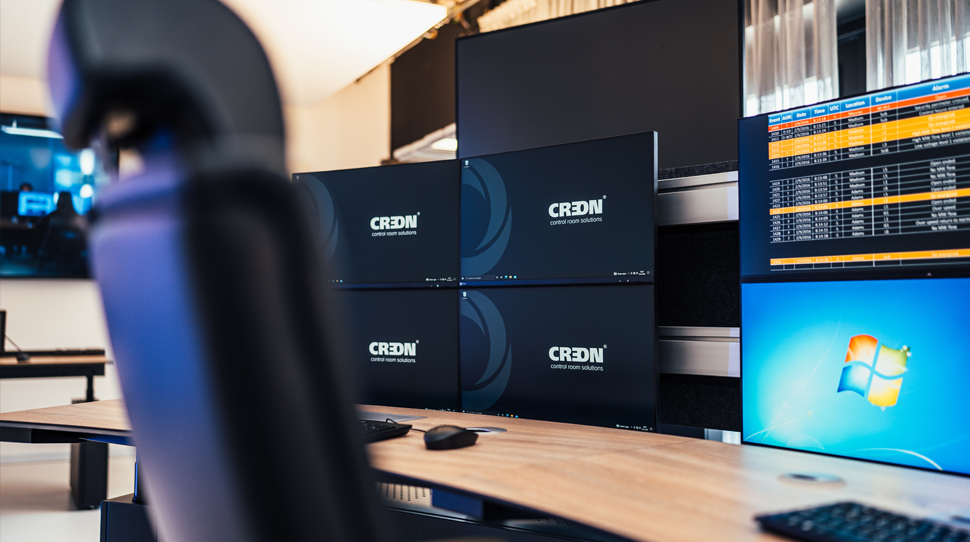Ergonomics is one of our main points of attention when it comes to the furnishing of dispatch or control rooms. We meticulously record the operator’s lines of sight and seated and standing positions in advance. We also take walking routes, the work process, mutual communication, lighting, acoustics and much much more into account. However, now we have been dealing with the COVID-19 pandemic for some time, we also have to take the risk of infection by this virus into account. If working from home is not an option, how do you prevent the risk of infection in a critical working environment?
Safe, healthy working conditions
The employer’s duty of care entails that they must enable employees to work in a safe, healthy manner. This is described in the Arbeidsomstandighedenwet or Arbowet [working conditions act]. The employer must conduct a risk inventory as part of the compulsory risk assessment and evaluation, and must draw up a plan of approach. The employee must be aware of the measures in place and is obliged to adhere to the rules drawn up. COVID-19 represents a general risk of infection at work. This is why a Dutch standard has been drawn up in NEN-spec 2. This document describes the ergonomic requirements for the surfaces and the structuring of office activities in the framework of the COVID-19 measures and augments the general guidelines for the layout of work spaces. NEN-spec 2 was drawn up by a taskforce consisting of standards committees, commercial parties and experts. This taskforce contributed generic solutions to the prevention of infection in the workplace to this document.
The art of layout
Basically, an office space should provide room for placing the required office furniture such as desks, chairs and cupboards. There should be sufficient space around the cupboards to be able to open the doors. Devices and systems should be accessible. Air circulation and lighting should meet the standards set. We take into account that all the workstations should be able to be cleaned. The space should also provide room for decor such as planters and art. Safe access to and exit from the office are essential as are emergency escape routes and access to any possible emergency doors. This might all sound very obvious, but it can be quite a puzzle to take all these factors into account when laying out a work space.
Furthermore, work spaces have to be laid out in such a way that no one has light shining in their eyes either from the windows, lighting fixtures or reflections. Cold and heat should be prevented from emanating from the windows, as should air flows caused by natural or mechanical ventilation. We provide acoustic solutions to prevent noise nuisance caused by consultation and telephone conversations which, moreover, provide employees with additional privacy.
In line with the NEN guidelines
Nowadays, we also have to take various general points of attention into account with regard to the risk of infection. For instance, NEN recommends introducing office zoning which indicates walking routes and marks the space surrounding individual workstations. It should be apparent which workstations can and cannot be used. Ensuring hygiene applies to every workstation, yet is extra important for flex desks. Depending on the size of the meeting or consultation room, the latter may only be used by a limited number of people. It is therefore important not to put more chairs in the space than the maximum number of people allowed in there.
When furnishing dispatch or control rooms, CREON recommends adhering to the NEN’s measurements for the installing of desks. The minimum required distance surrounding the workstations is calculated on the basis of a number of elements in the workspace. Curious whether your workspace meets the COVID-19 guidelines? If so, please contact CREON for obligation-free advice. CREON also keeps COVID-19 under control.




