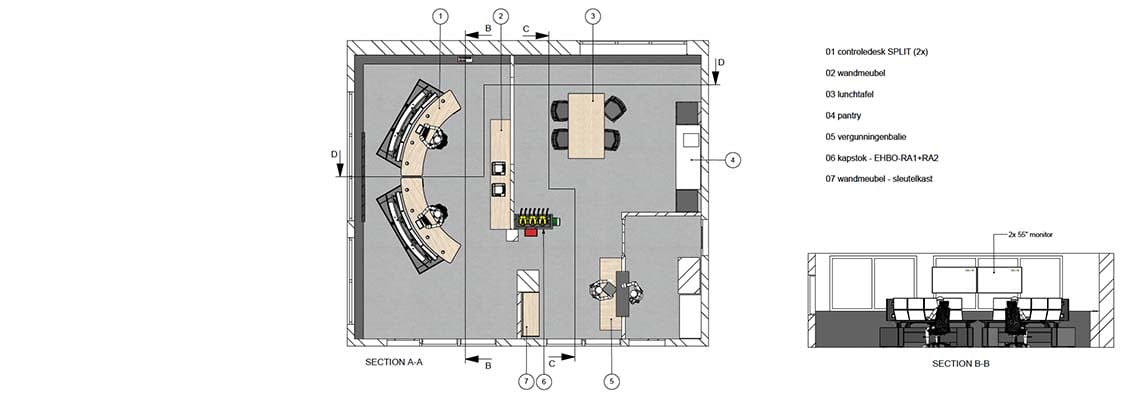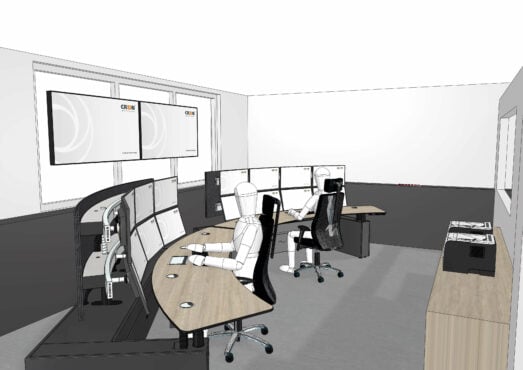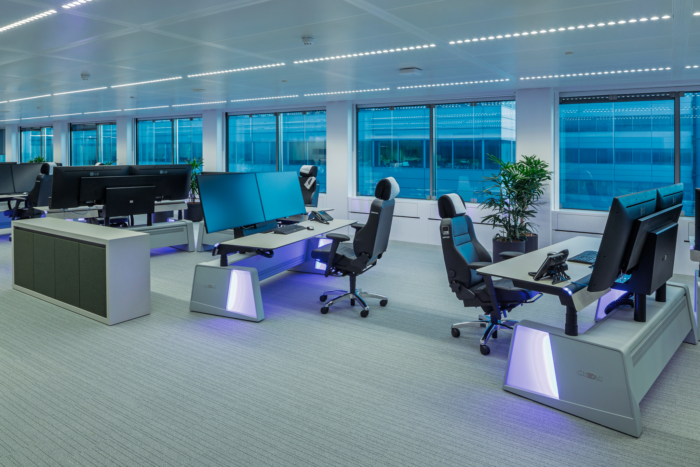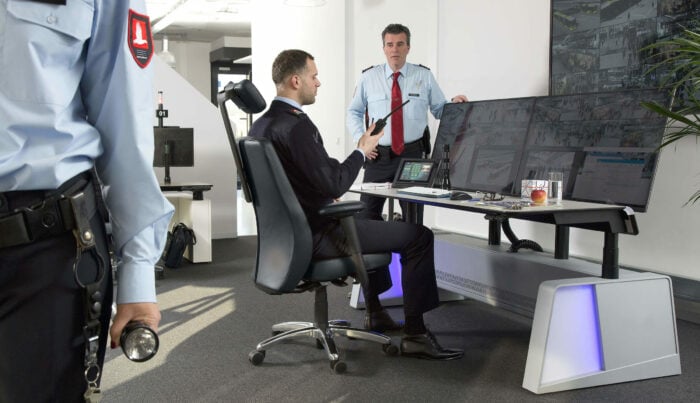Programme of requirements
For the best workplace design solutions, we ask for a programme of requirements prior to design. How many workstations do you need? What are the short- and long-term activities? How much interaction between colleagues should there be and what kind of technology will be used? Based on this information, we come up with an initial proposal.





