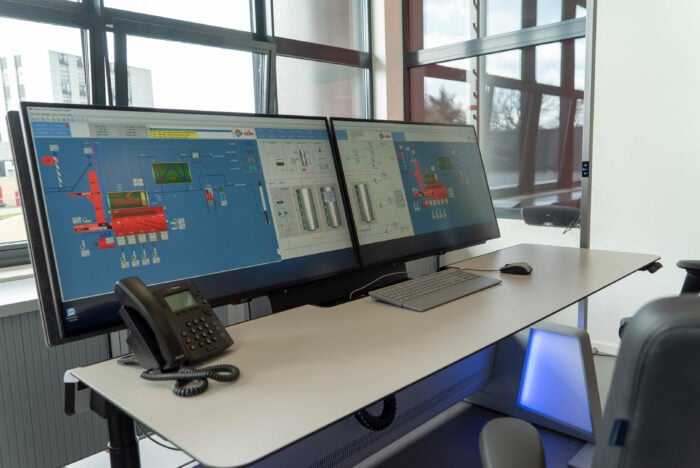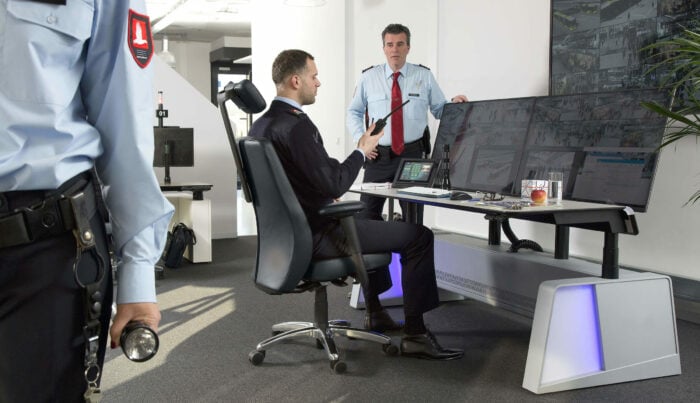Interior plan for dispatch rooms
Is the dispatch room going to move, be expanded or have its layout changed? You’ve probably thought about how you want it furnished. You may even have made a sketch. Our designers convert your sketch into an interior plan which incorporates everything you need and more. We will show you alternatives you never would have thought of otherwise.





