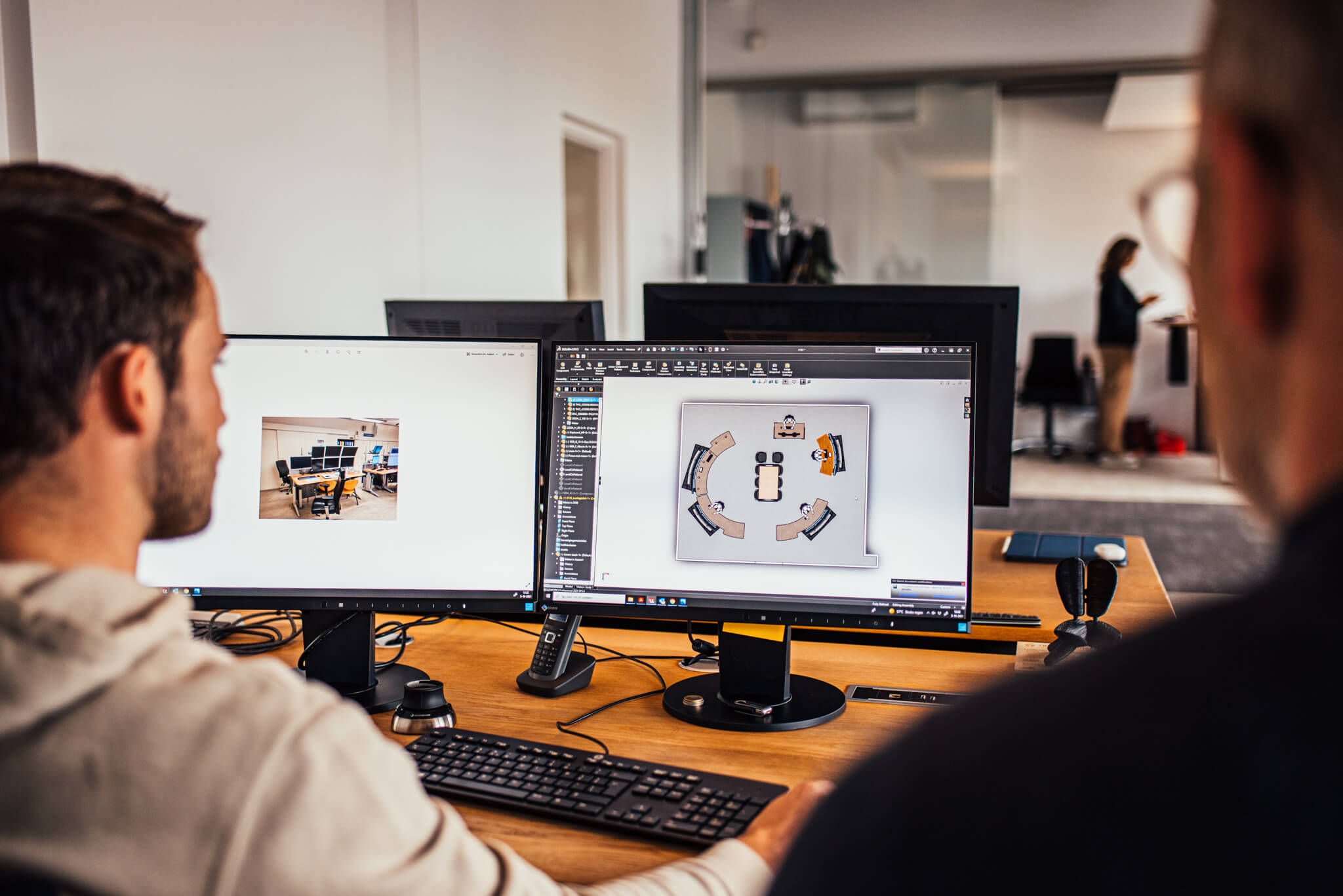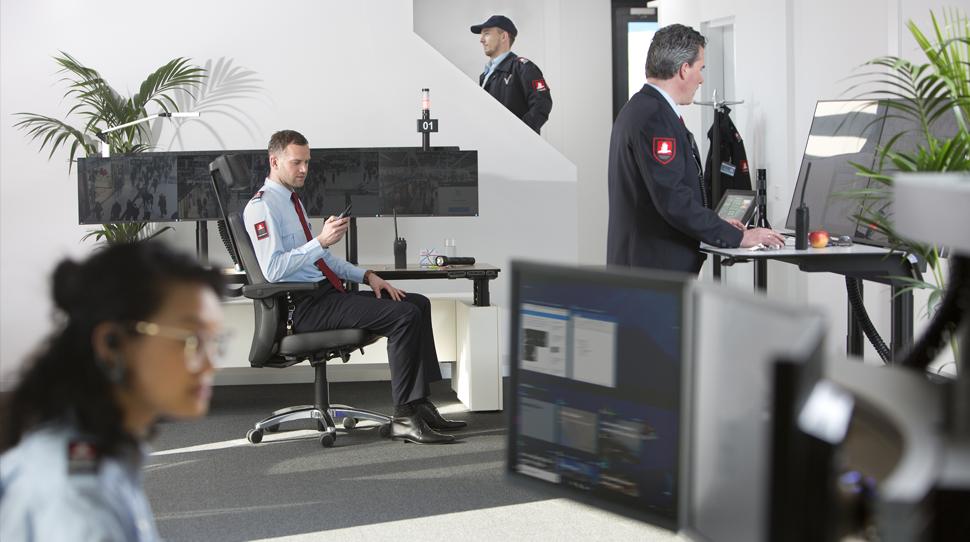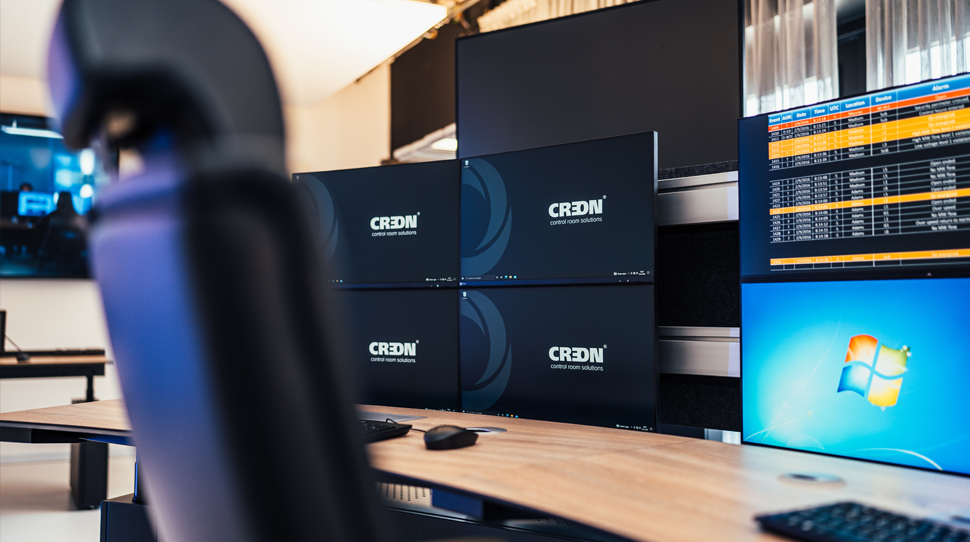The control room you work in needs an upgrade. The furniture doesn’t meet contemporary ergonomic standards. The technology is outdated. The lighting is sub-optimal. Behind the screens there is a veritable jungle of cables. The work environment is no longer up to date. Of course, you want a workstation that not only provides comfort, but also enables your staff to perform to the best of their abilities, at all times – even in critical situations. In short, it is time to refurbish the space.
A positive development
In the past – and that isn’t even that long ago – the design process for dispatch or control rooms was very different. You didn’t have the luxury of seeing what the furniture would look like exactly. There were large swathes of text that described the workstation and its options. After completing the design process, a 3D visual of the workspace would be presented. Only then would it become apparent to the client what the workspace would ultimately look like. If you weren’t happy, the designer had to go back to the drawing board to modify the design.
Luckily we can now very easily provide a good impression of our workstations and other solutions at an earlier stage. Various 3D presentations of our workstations can be found on the CREON website. View the workstation from a variety of angles, view its placement options and the various colourways. The static images are augmented by moving ones. We can demonstrate the options for height and distance to operator adjustment, various monitor configurations, opening all the storage around the desk and can zoom in on the technical cabinet. We position the designs in a setting which ultimately turns the renders into realistic photographs. Thanks to these new 3D presentations you can make better choices, at an earlier stage. This simplifies and accelerates the design process.
The new design process
The first step of the current CREON purchasing process is to inventory the client’s wishes and requirements. Our designers draw up a floor plan of the space on the basis of the dispatch or control room’s dimensions. The second step is to create an initial design and layout plan. CREON offers you the opportunity to provide input in the shape of a design session during the (online) discussion of the design. This is a dynamic, interactive way of discussing your wishes with one of our designers and involves live assessment of the impact of the modifications and adjustment thereof, should this be necessary. To arrive at the best solutions we often also ask end users to participate in this design session. This moreover contributes to acceptance of the new workspace as the staff are not surprised by choices they did not support. After the digital design session a number of the designs discussed will be recorded and forwarded to the client. The design proposals can then be discussed internally.
Production starts after approval of one of the design proposals. After production, all the products are assembled at CREON’s facility to subsequently be delivered to your dispatch or control room and installed exactly in line with the design. Together we ensure that your workplace is completely in control from concept to execution, in line with CREON’s promise!




